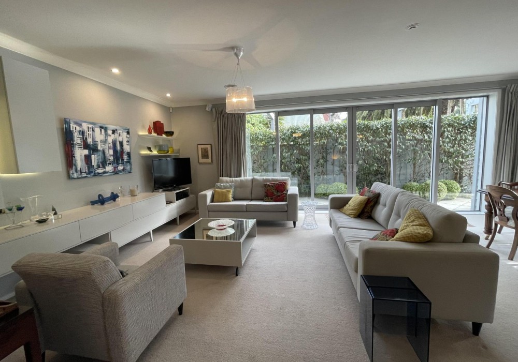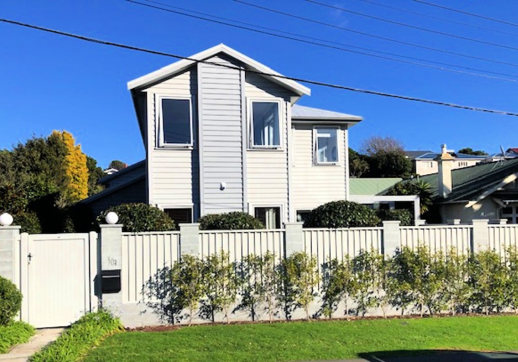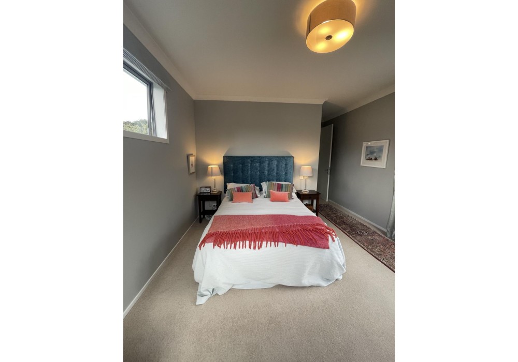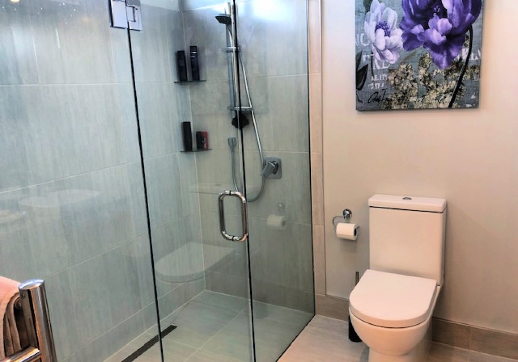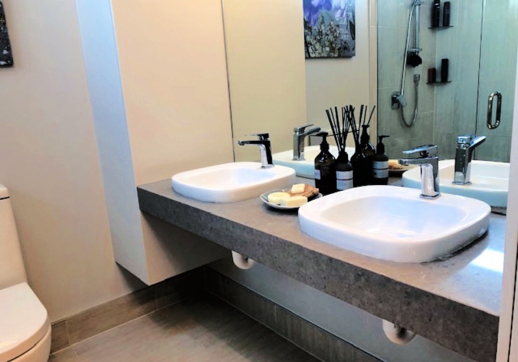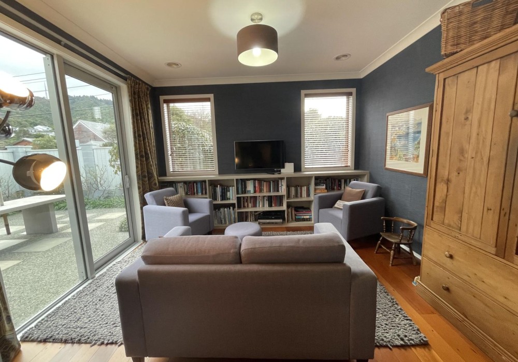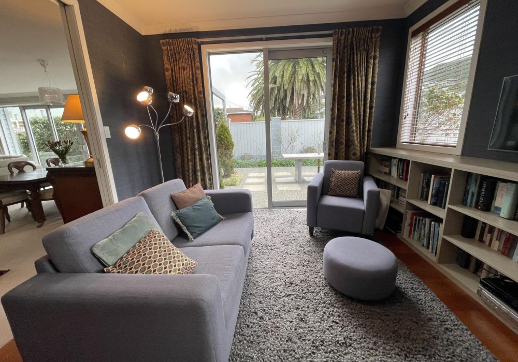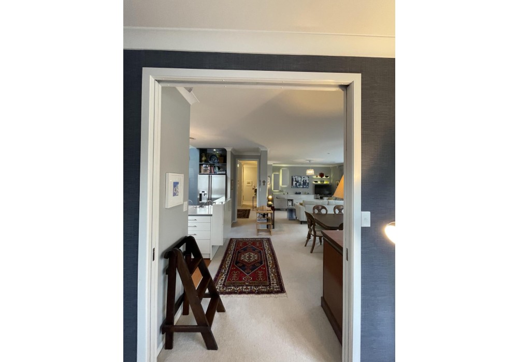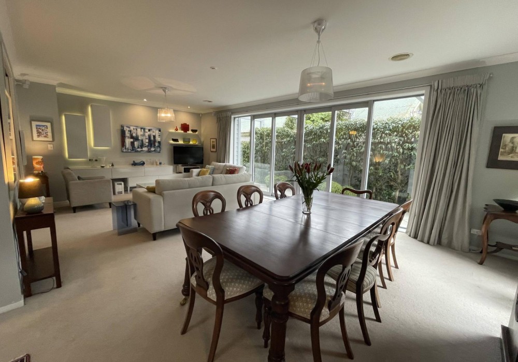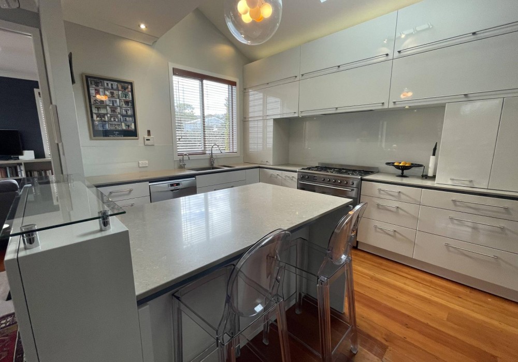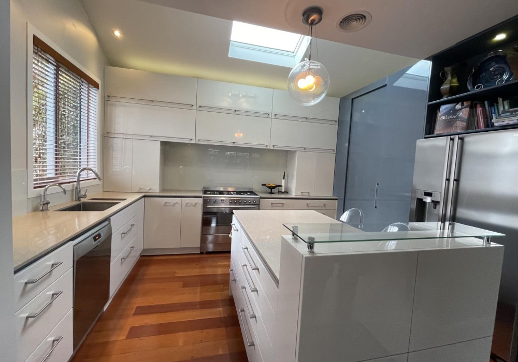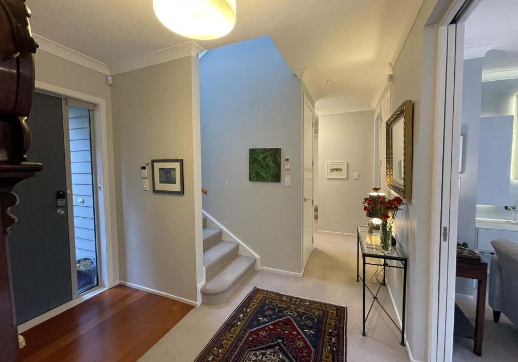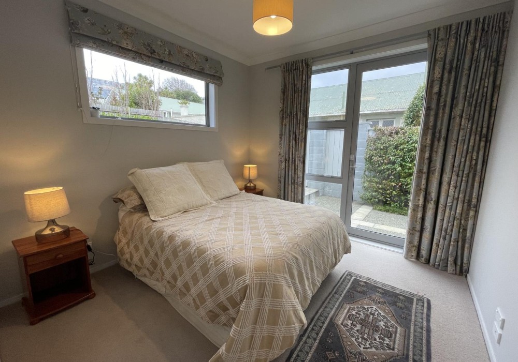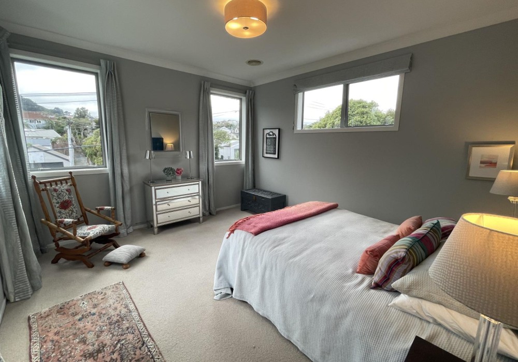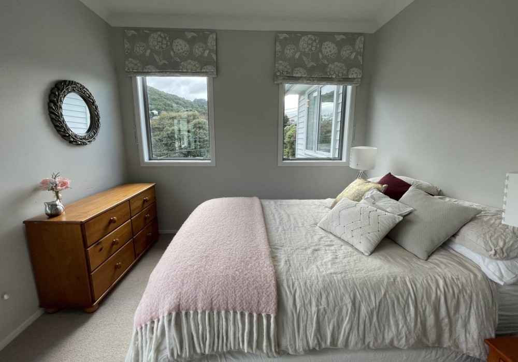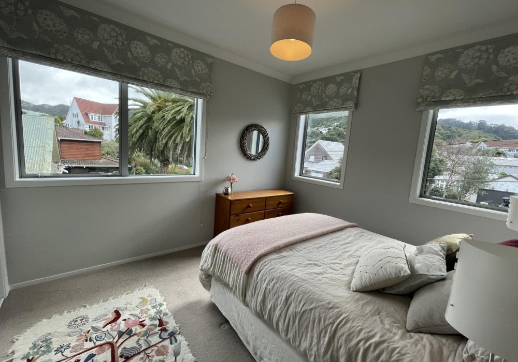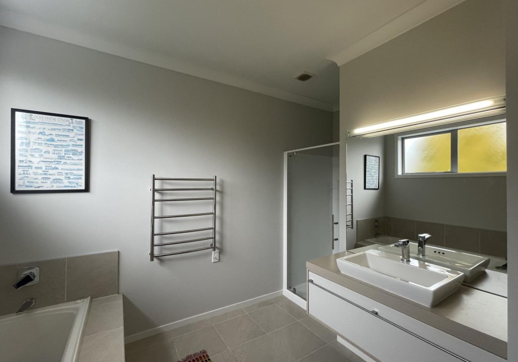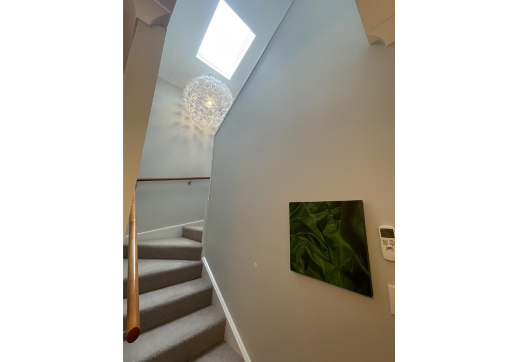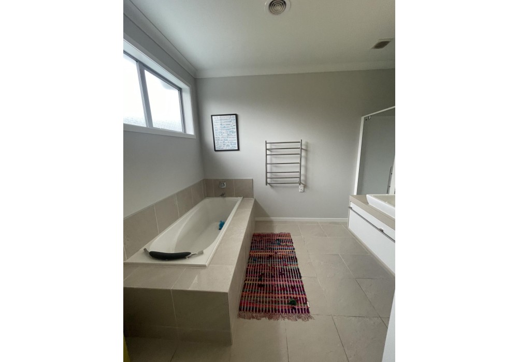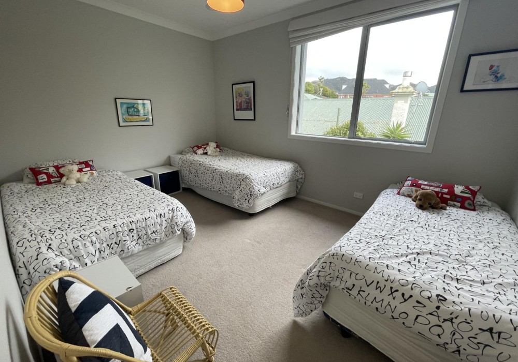When you walk through the front door the house opens out before you. The north facing full length sliders connect the living area to a beautiful, sunny and private courtyard. The kitchen is designed by Sally Steer and is set up to be a functional space with good storage; an ideal space for the home chef.
There are lots of design features throughout the lounge, including wall-hung shelving, and cupboards and drawers which are back-lit.
This comfy lounge is bathed in sun, a perfect space for family to gather and for guests to be entertained.
The open-plan lounge, dining and kitchen is on the ground level, along with a separate small snug, a bedroom and bathroom, and the laundry and garage.
The second level includes three bedrooms, two bathroom and a small office or storeroom.
